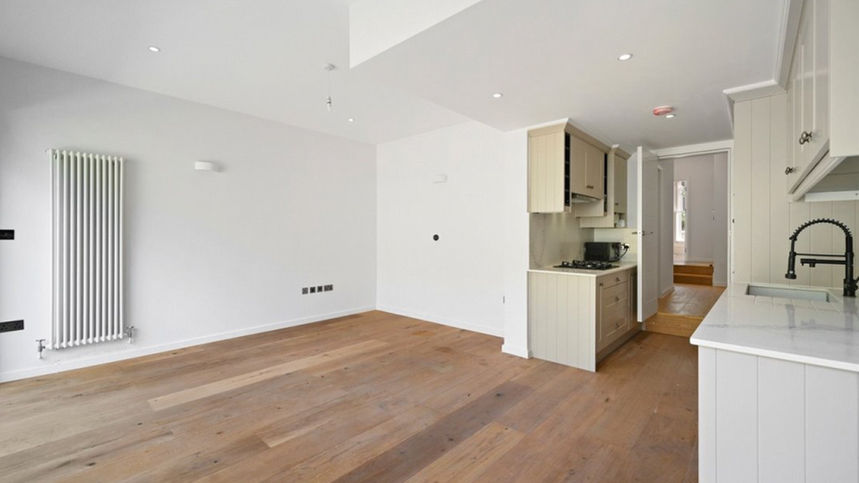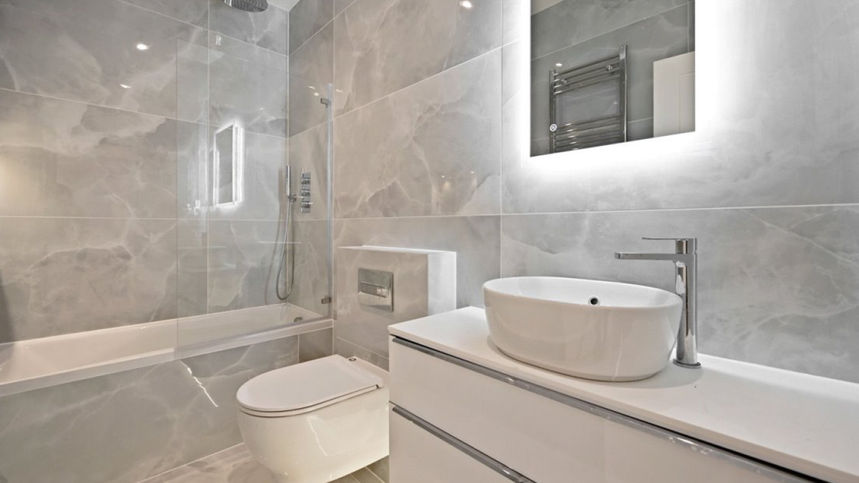
102 St. Stephen's Avenue
Location:
Address:
Local Authority:
Client:
Completion:
Development Area:
Costs:
GDV:
Architect:
Architectural Technologist:
Contractor:
Consultants:
Suppliers:
Photo Credits:
Project Categories:
Services:
London, UK
102 St. Stephen's Avenue,
London, W12 8JD
London Borough of
Hammersmith & Fulham
Bricks Republic Limited
October 2022
250 m2
£ 350,000.00
£ 2,200,000.00
p-AD
Amir Arsalan Tahouni,
Omid Nooranipoor
Bricks Republic Limited
p-AD, ATCO Studio
AZ Glass, Wren Kitchens, Tile Base
Dexters, Savills, Kerr & Co

Proposition
The core concept behind this project lies in unlocking the full potential of the existing structure while providing a diverse range of living options. By carefully redesigning the space, we have created a harmonious layout that seamlessly integrates functionality and aesthetics. In a city known for its scarcity of space, this multi-dwelling development optimizes the use of available space and blends architectural styles. It stands to address the pressing housing needs of London while providing residents with a place to call home.
Introduction
Nestled in the vibrant locale of 102 St. Stephen's Avenue stands a remarkable terraced house. This captivating residence, spanning three floors, entices with its awe-inspiring white wash brick exterior, igniting a sense of wonder and admiration. With meticulous attention to detail, it embraces a rear garden, providing a tranquil haven amidst the bustling urban landscape. Occupying a generous site area of 250 m2, this extraordinary property seamlessly blends convenience, elegance, and a touch of enchantment.
Site Assessment
Situated between conservation area 41 and 43, St. Stephen's Avenue showcases a collection of detached Victorian homes spanning two to three stories. These houses often feature additional living spaces integrated into their roofs. The streetscape boasts a distinct character, characterized by white-washed brick buildings, tiled roofs, and well-preserved architectural elements like wooden brackets, stone dressings, and Victorian bay windows. The rectangular building plots primarily consist of these properties, accompanied by average-sized gardens. Over time, some extensions and garden outbuildings have been added to the rear of these homes while retaining the original design and layout. Any new developments in this area require a deep understanding, creativity, and a sensitive approach to integrate harmoniously with the existing architectural landscape.
Proposed Plan
Flat No.1

Flat No.2

Flat No.3

Before


Planning
Planning Description:
"Erection of rear extensions at ground, first and second floor level; installation of a new window and door to replace the existing window and formation of a roof terrace at third floor level, re-positioning and replacement of existing windows with new windows at first and second floor level to the rear elevation; partial demolition of the ground floor back addition to form a courtyard with new window openings; infilling of existing rooflight and installation of a new rooflight in the front roof slope; formation of bin and cycle stores in the front garden; conversion of existing building into 1 x 1 bedroom, 2 x 2 bedroom self-contained flats."
Planning Overview:
Over the course of 12 months, meticulous planning and careful consideration led to the successful approval of a comprehensive three-story rear extension. This ambitious project entailed the creation of three self-contained flats, each offering a distinctive bedroom layout. The rear extension was thoughtfully designed, featuring elegant glazed bifold doors, expanded upper floors, and a white render that seamlessly blended with the existing structure. Additionally, the second-floor extension showcased the allure of timber flooring and a charming medium-sized balcony adorned with glazed balustrades. As part of the renovation, the windows were thoughtfully repositioned and replaced with sleek white uPVC frames, adding a touch of modernity to the overall aesthetic.
Proposed
Section

Section A-A










After
Flat No.1

Flat No.2

Flat No.3




























